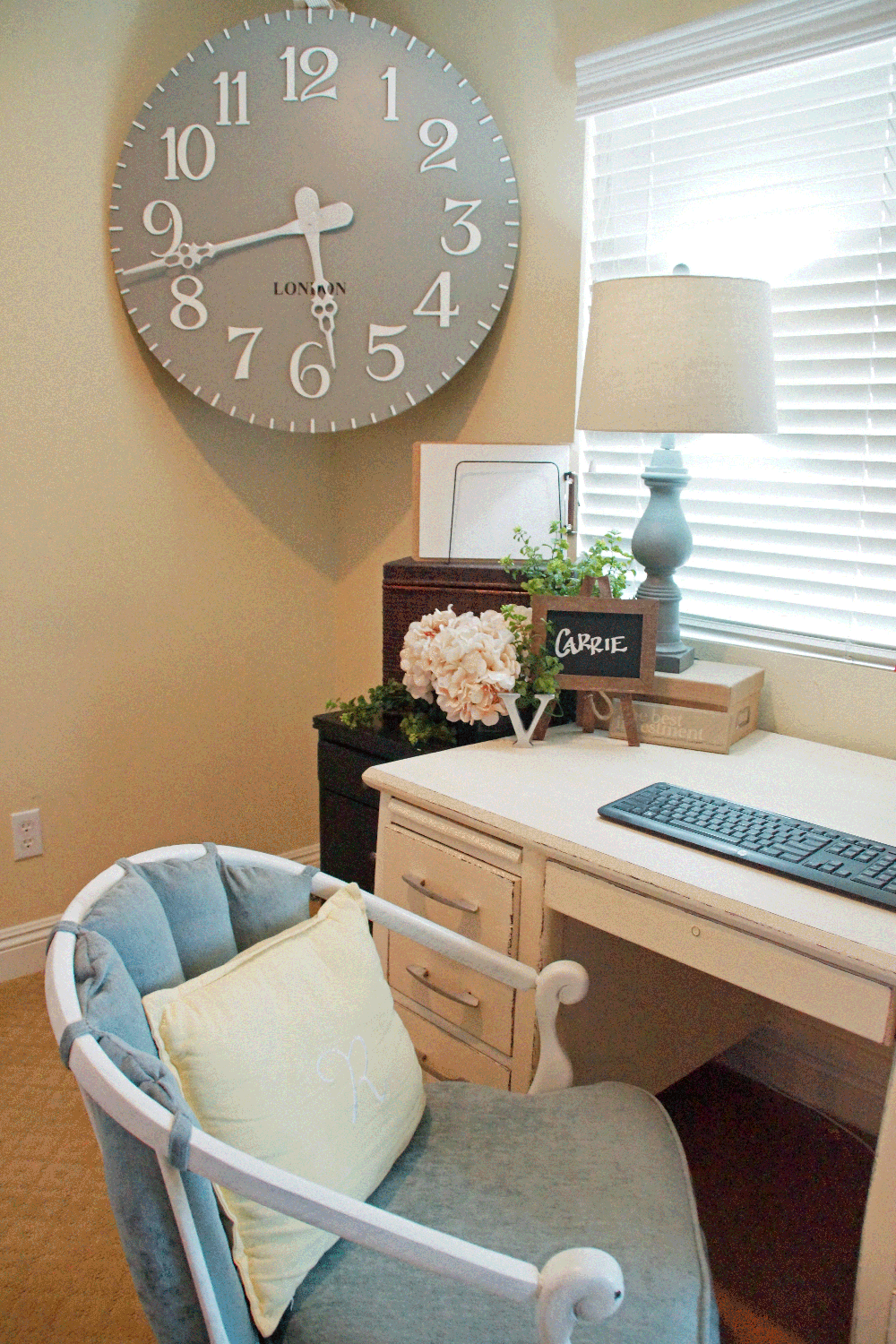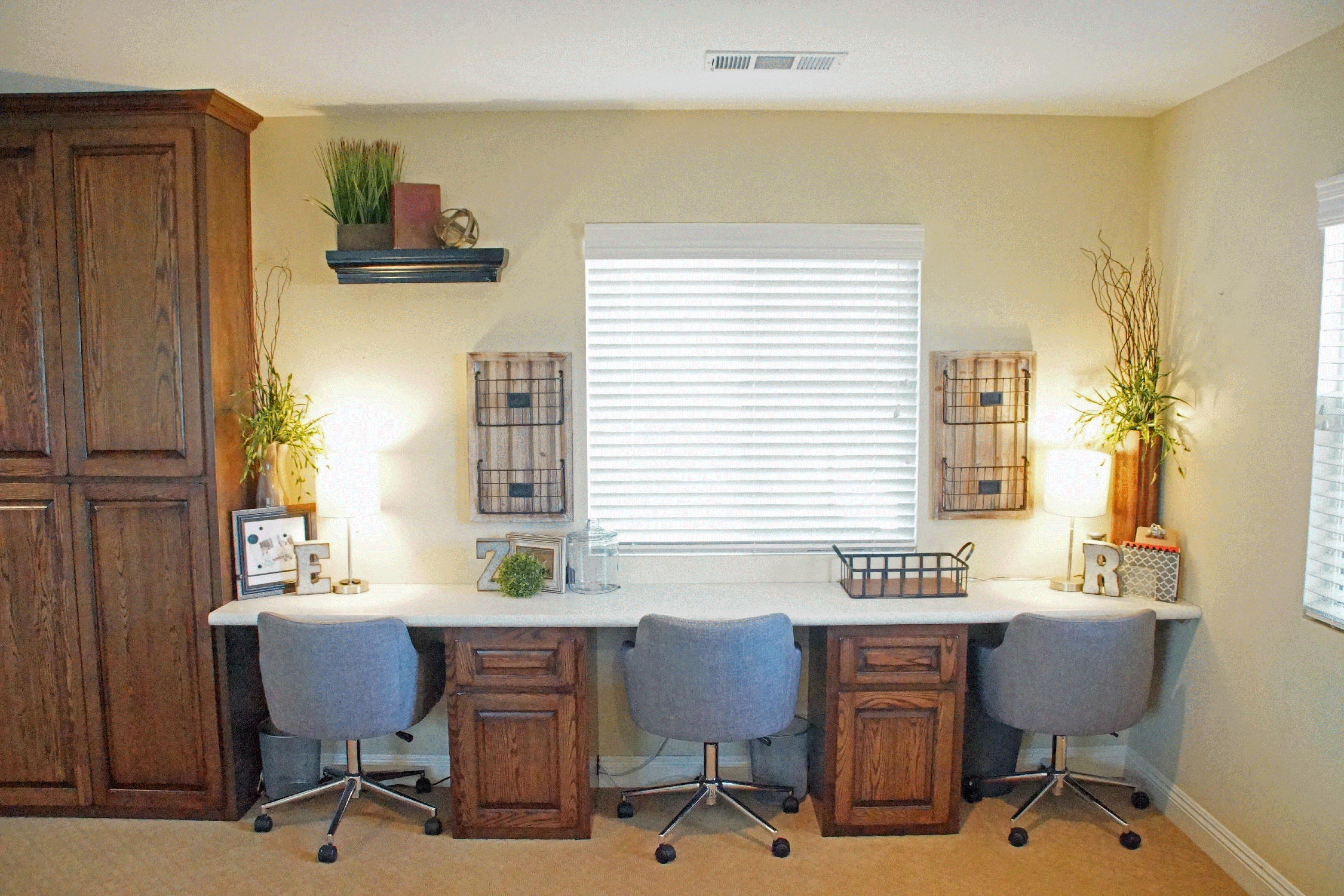CLIENT FOCUS: WORKSPACE RENOVATION
This renovation was geared toward redesigning a workspace for mom and kids so organization and function were the priorities. The area was used as her office, as well as the kids’ hangout, homework and art space. We reorganized and made designated spaces for each activity. What made this unique was the furniture. She had major sentimental attachment to many of the furniture items that were passed down in the family, but they didn't match or go together in any way. To tie everything together, we chalk-painted them which gave them a fresh coordinated look.
CLIENT PREFERRED COLOR SCHEME: white, blue, gray
LAYOUT: same as original
STYLE: functional and organized
SPECIAL FEATURES: designated spaces for each activity: built-in desk for homework, art space, hangout space, and mom’s office space
Hutch Wall Before
Desk Wall Before
Cabinet Wall Before

























