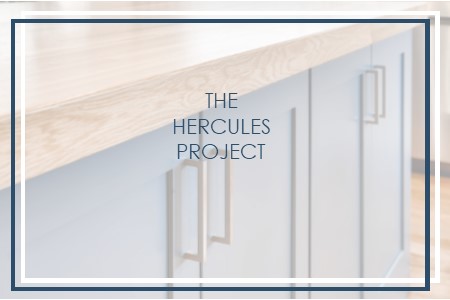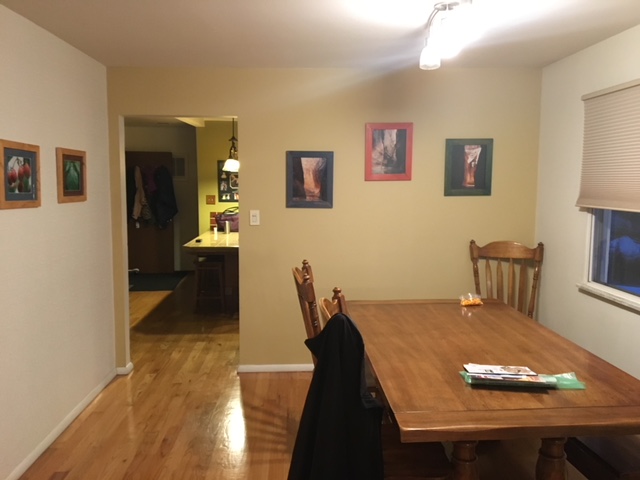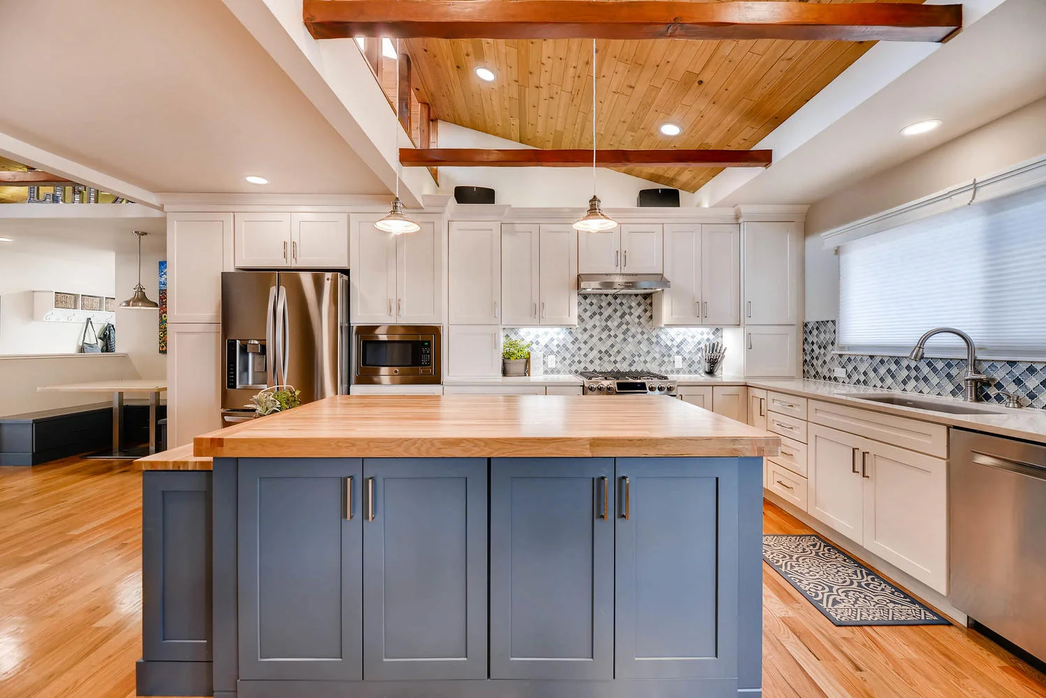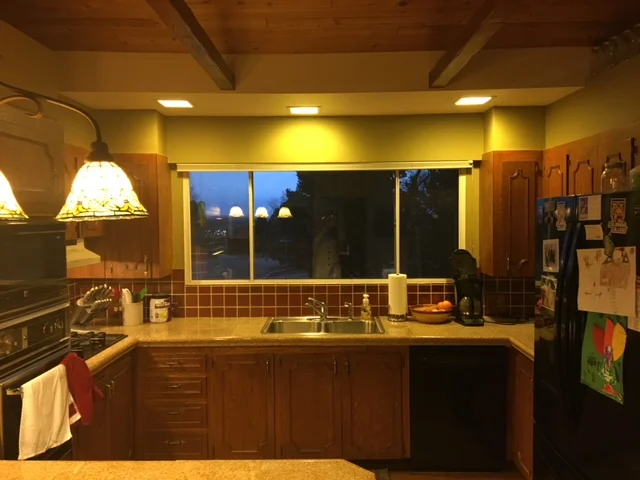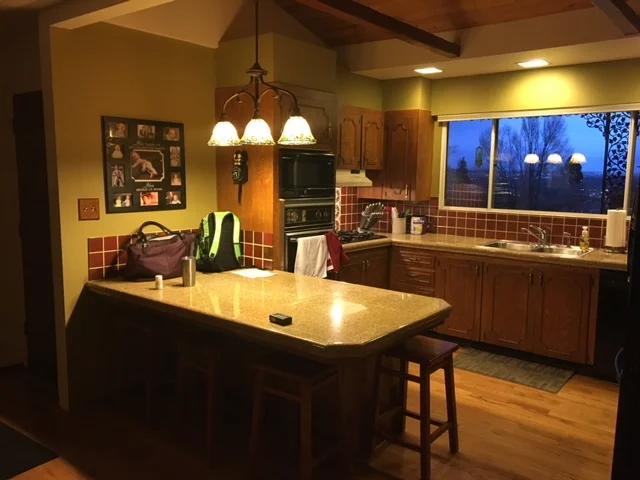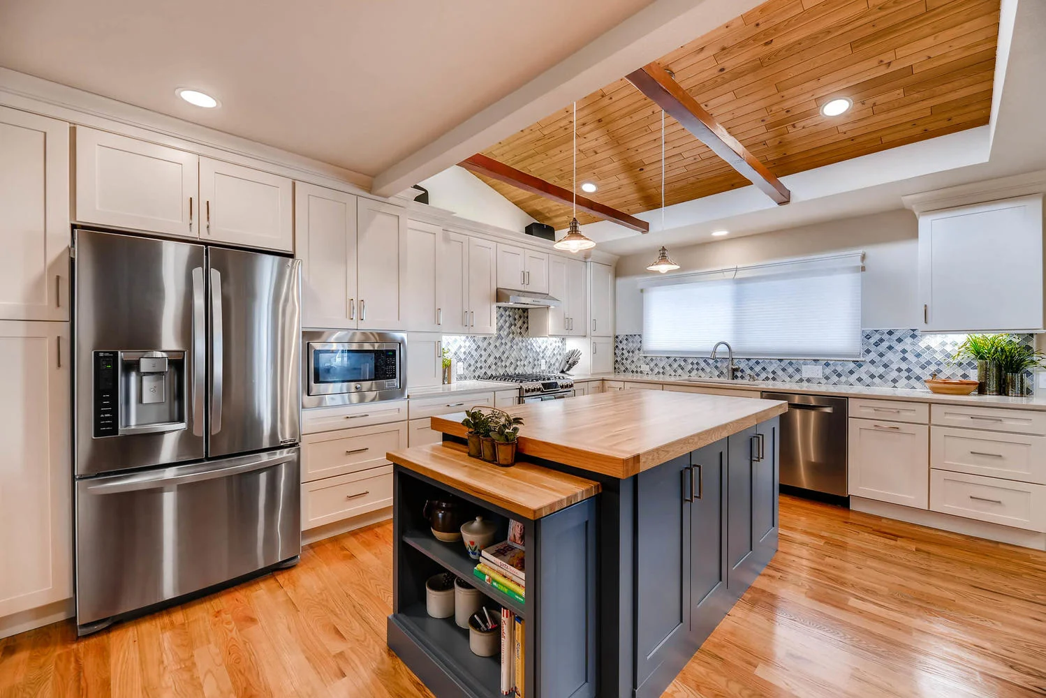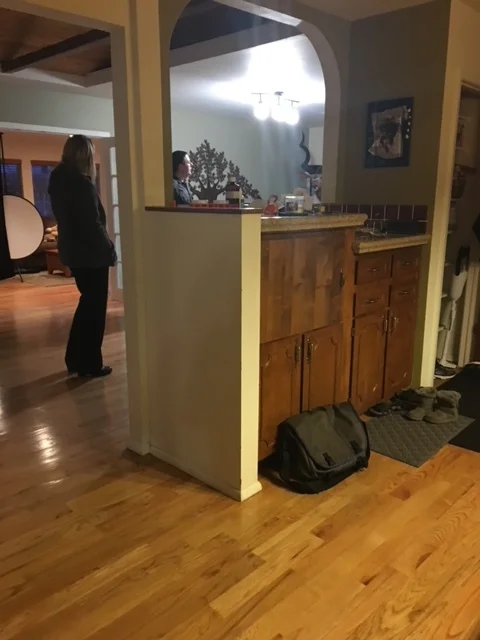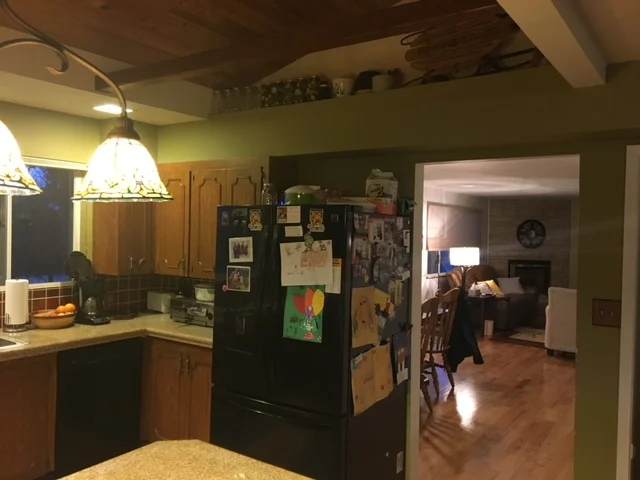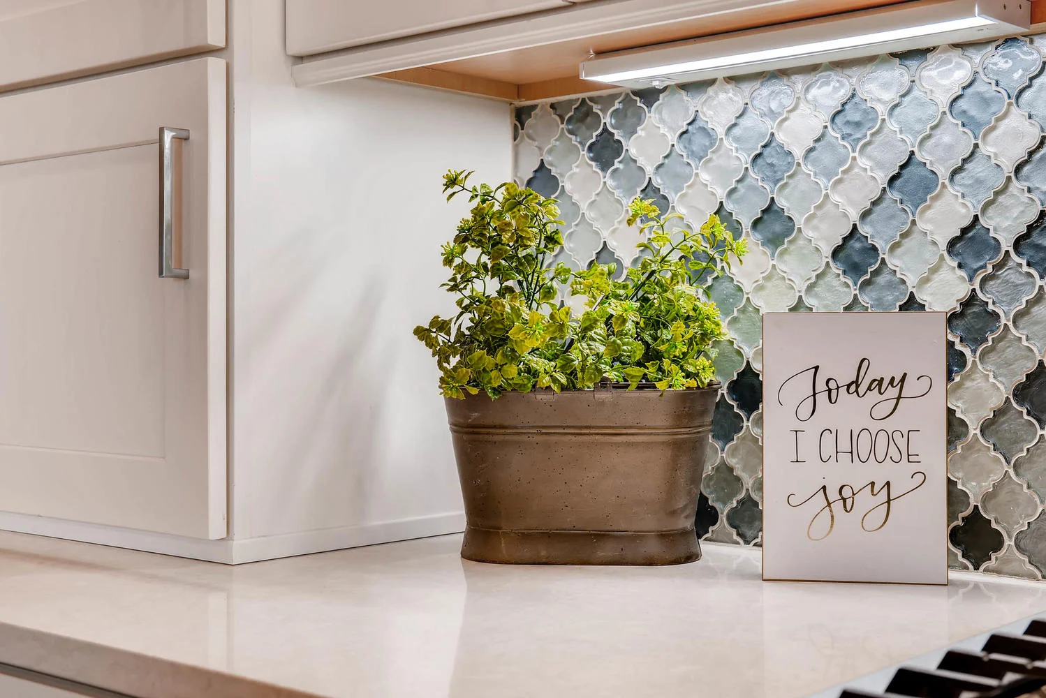CLIENT FOCUS: KITCHEN RENOVATION
This home is in a beautiful area of town where the homes have such unique character and charm and mature trees, but were also built in a very compartmentalized way that’s not conducive to the way we entertain and live our daily lives now. It was also dark and the separating walls limited the reach of the large picture window overlooking the city. So we opened it up!
In an effort to highlight the large window above the kitchen sink and amazing beams on the ceiling (which open up to a play area loft above), we reconfigured it all. This small family of four loves to entertain and dine with other families, but were lacking dining spaces for hosting such events. We created a dine-in kitchen nook for everyday eating and for child seating complete with benches. A large island makes serving food and chatting with dinner guests convenient and comfortable, as well as open to the adult dining space.
Originally there was a large room to the left of the kitchen that extended back far past the kitchen wall. Because of it’s location and size, it was not a useful room at all and ended up collecting random furniture and odds and ends. The garage entrance was in the center of the kitchen space, so we shifted this entry around to the back, giving the family a true mud room, complete with entryway lockers and a convenient drop zone for purses, keys, etc.
CLIENT PREFERRED COLOR SCHEME: Tan, slate blue, cream
LAYOUT: Open concept dining, kitchen, and living room; added mud room and entryway
STYLE: Contemporary
SPECIAL FEATURES: Dining Nook, Wood Hood Vent, Deco tile backsplash, Built-in island bookshelf, two-toned countertops

