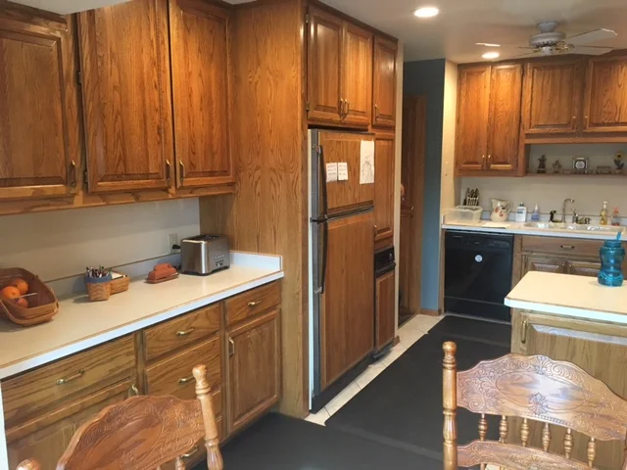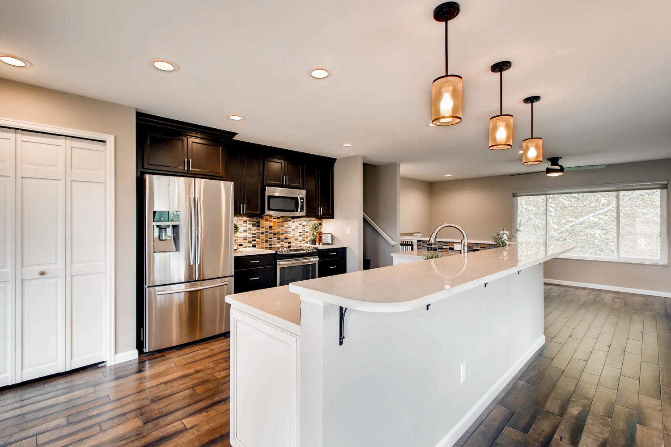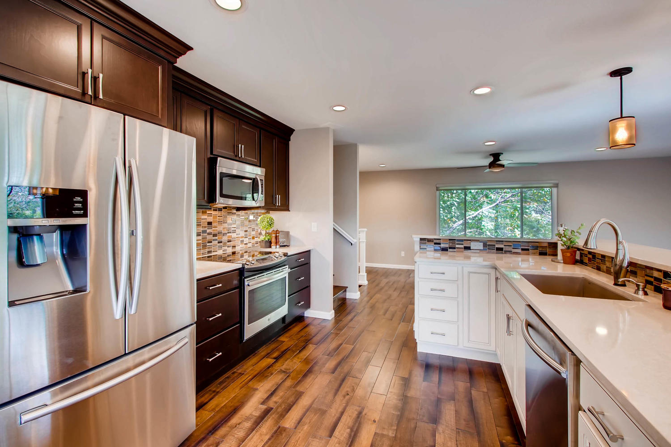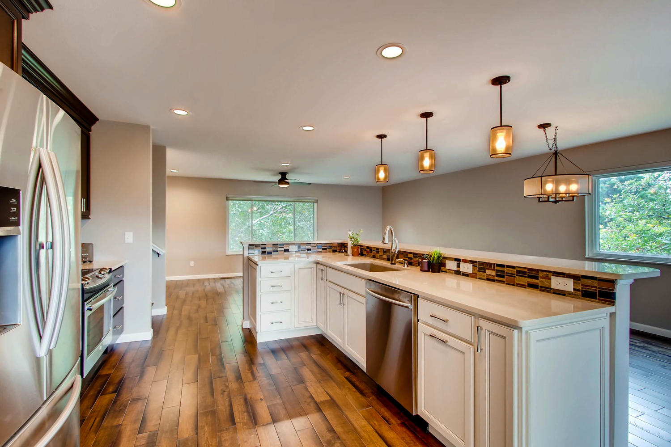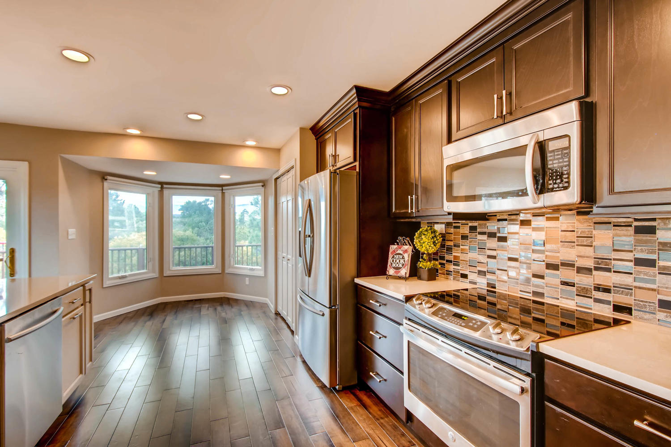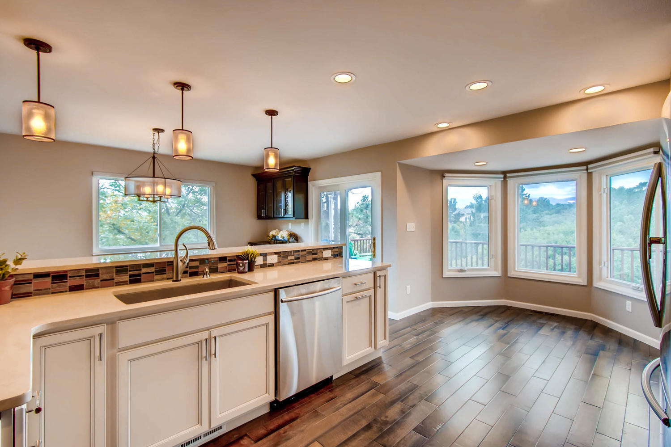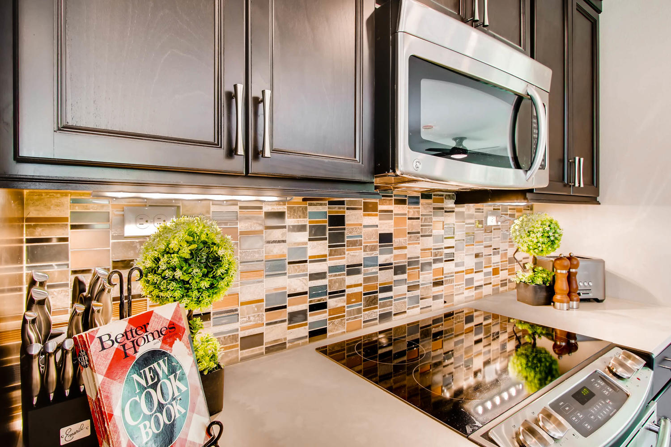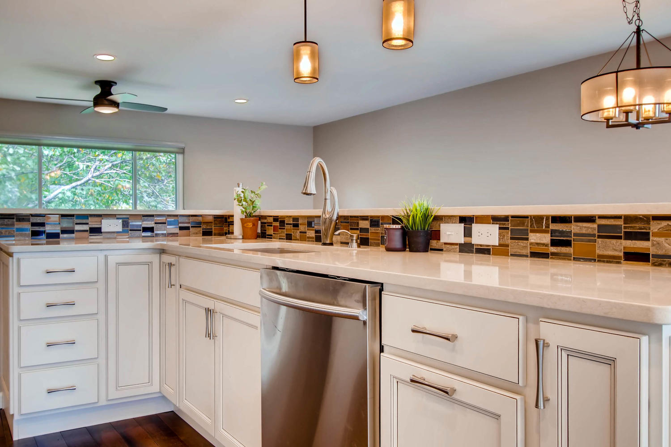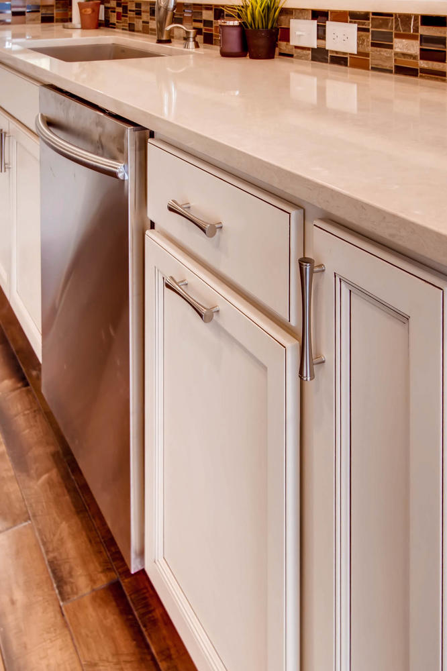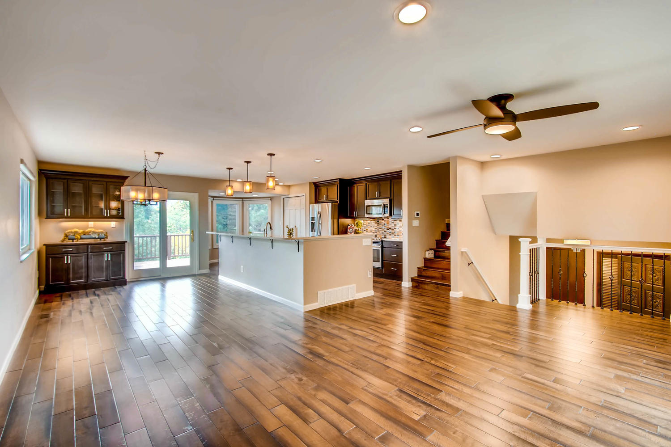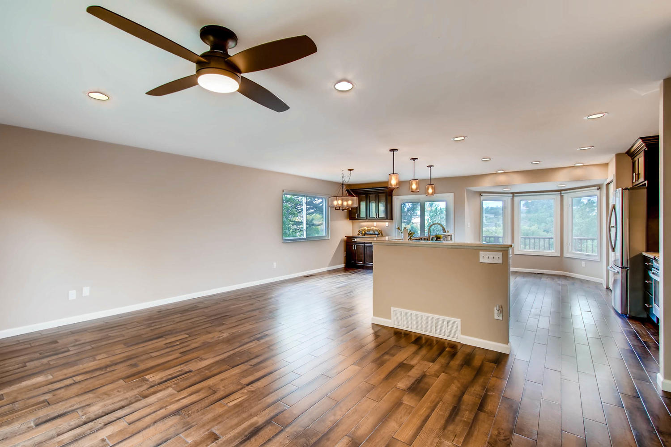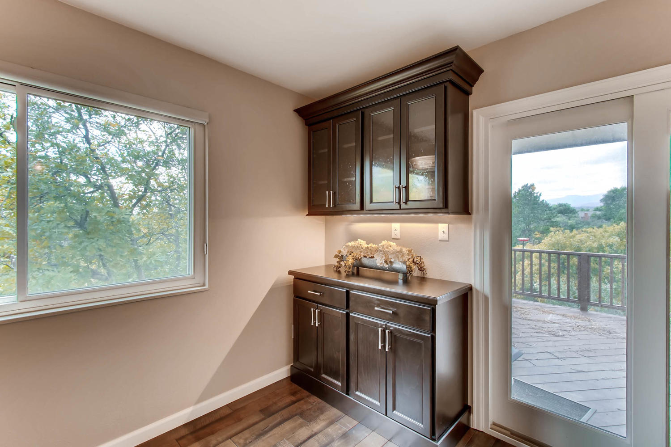CLIENT FOCUS: KITCHEN RENOVATION
This kitchen started very compartmentalized and crowded. There were two sets of stairs going to the lower level so there was a lot of wasted space as well. The couple wanted an open kitchen area for entertaining. By taking out the wall dividing the kitchen and dining room, the space became very open and bright. We added a built-in hutch which is perfect for serving food and drinks. The gorgeous floors and backsplash all help to give this kitchen a warm welcoming feel perfect for entertaining.
CLIENT PREFERRED COLOR SCHEME: earth tones
LAYOUT: open and bright
STYLE: traditional
SPECIAL FEATURES: built-in hutch
BEFORE PHOTOS
AFTER PHOTOS
Take a tour through the photo gallery below:




